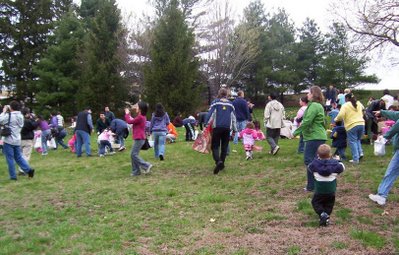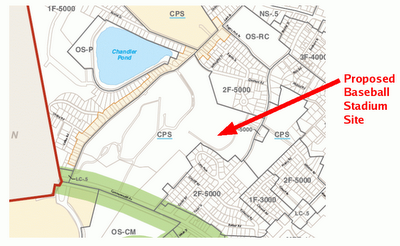At the April 17, 2007 (6:30 pm) meeting of the Boston College Task Force, officials from Boston College (and their planning associates) presented various transportation elements from their master plan.
The proposed re-design for the MBTA BC Station (Green Line B) was
not presented, because the MBTA planners are not finished with their work. The presentation therefore discussed:
- Proposed re-routing of Saint Thomas More Road; and
- Parking demolition and construction throughout the 10-year master plan.
This blog entry is a summary of BC's presentation for #2: Parking.
 New and Old ParkingThe following existing parking will be demolished or otherwise removed:# Spaces....Location
New and Old ParkingThe following existing parking will be demolished or otherwise removed:# Spaces....Location
------------- -------------
-85............Brighton Campus (i.e., 192 Foster St tennis courts)
-435...........Lower Campus
-175...........Middle Campus
0..............Upper Campus
-75............Newton Campus
--------
Total = -770 spaces demolishedThe following parking garages will be constructed (or expansion to existing structures):# Spaces....Location
------------- -------------
+200...........Brighton Fields Garage (next to Baseball Stadium)
+100...........More Hall site (underground parking)
+350...........Expansion of Beacon St Garage next to Alumni Stadium (4 levels)
+100..........."College-Beacon Garage", aka "Middle Campus Garage" (underground)
+125...........Newton Campus surface parking
------------
Total = +875 new parking spacesThe math is then simple: +875 new spaces -770 removed spaces =
+105 net increase in parking spaces by the end of 10 years.How much new parking? Not much.
Location of Parking GaragesThe locations of parking structures throughout the main and Brighton campuses have been chosen so that most of the campus is within 5 minutes walk of one of them. The argument was not made, however, that the correct number of parking spaces are available in the vicinity of the buildings with the highest demand for parking; in fact, much of the parking is adjacent to the football stadium, which is not convenient (5 minute walk) to much of the campus, especially the Brighton campus.
One attendee noted that the proposed location of the Brighton Fields Garage is close -- too close -- to houses on Lane Park. He said that he would be able to water the cars from his deck. This garage is also poorly situated for other buildings on the Brighton Campus (other than the stadiums), being more than 5 minutes walk from the proposed museum, for example.
How Many Parking Spaces Are Required to Support Their Expansion?The plan calls for an increase in the number of BC employees/students:
+100 Faculty members (primarily in natural sciences)
+175 Graduate students (ditto?)
0 Support staff
The small proposed increase in their employment and enrollment is presumably their justiication for only adding a small number of parking spaces.
Undergraduate Students and ParkingApproximately 250 (undergraduate?) students living on-campus are given a parking permit for a campus lot or garage. There is no plan to increase that number. The 600 on-campus undergraduate beds proposed to be added in the next 10-years would therefore not increase the need for on-campus parking.
Attendees were skeptical: many mentioned that students park illegally on the streets, which is obviously an enforcement issue. It sounded like BC would not consider expanding the on-campus parking for undergraduates in order to alleviate illegal parking on the street. The BC official in charge of parking noted that there is much more demand by undergraduates for on-campus parking than BC currently provides to them.
Approximately 150 (undergraduate?) commuter parking permits are provided each year.
Game Day Parking
BC gave no clear indication of how their parking would be impacted on the six or seven football game days each fall.
One person did note that current parking on the Brighton Campus playing fields would be lost (it will mostly be fenced-in astroturf in their proposals). The 85-spaces on Foster Street would also be lost. Since they are adding only 105 parking spaces overall, it appears clear that they will have less parking available on game days.


















