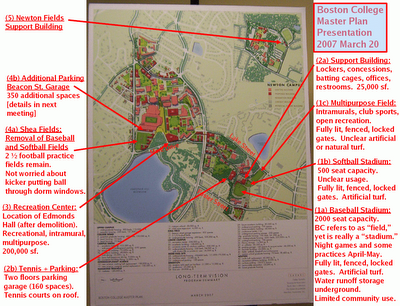Below is my notated version of the visual that they displayed at the meeting:

A PDF version of the figure can be found attached to the post at the GoogleGroup BC_Neighbors_Forum.
SUMMARY OF ATHLETICS PRESENTATION
BC presented a series of five sets of construction related to
athletics: varsity, intramural, and informal recreation.
PDF attached.
The order of the projects appears to be roughly sequential, but may
not be strictly so. (#3 and #4a would seem an appropriate swap.)
I have kept BC's numbering scheme with the following modifications:
* split #1 into a, b, and c.
* split #2 into a and b.
* added #4b (parking addition next to Alumni Stadium [football].
(1)(a) Baseball Stadium: 2000 seat capacity, probably on benches.
Press box behind home plate. Put into natural features of site.
Approximately 50 feet elevation difference between field and
neighboring houses to south (according to statements made in February
20, 2007 meeting). Will be fully lit for night games and practices.
At previous meeting, expressed willingness to only hold 10-ish night
practices and 10-ish night games per year, but no such statement at
this meeting. Games occur April-May on Friday/Saturday nights and
Saturday/Sunday afternoons. Artificial turf (astroturf). Underground
tanks to be built to collect storm water in order to release slowly
back into water table. Will be fully fenced, gated, and locked off.
Limited community usage will be allowed -- only approved, organized
activities (no pick-up games). 2000 seat capacity would still be
lowest-capacity baseball stadium in ACC.
(1)(b) Softball Stadium: 500 seat capacity, probably on benches.
Will be fully lit for night games and practices. Unclear months for
games. Artificial turf (astroturf). Underground tanks (like baseball
stadium). Will be fully fenced, gated, and locked off. Unclear
community usage.
(1)(c) Multipurpose Field. Intramural sports, club sports, informal
recreation. Unsure if will be natural or artificial turf. If
artificial turf, then have underground tanks (like baseball stadium).
Will be fully fenced, gated, and locked off. Unclear community usage.
(2)(a) Support Building. Lockers, concessions, batting cages,
offices, restrooms. 25,000 square feet (sf).
(2)(b) Parking Garage and Tennis Courts. Built adjacent to hillside;
some discussion about how the hillside would be respected, but details
murky. Two levels of parking with 160 spaces. Tennis courts built
onto top of building.
(3) Recreation Center. After Edmonds Hall is demolished, will make
way for Recreation Center to be built on the site. Recreational
usage, multipurpose, primarily oriented to student use. 200,000 sf.
(4)(a) Shea Fields. Removal of baseball and softball fields from
site. Reconfiguration of remaining fields into 2 1/2 football
practice fields. Part of existing field space will have dorms built
onto it (see housing slide and discussion). Underground tanks to be
built to collect storm water in order to release slowly back into
water table. Unclear if natural or artificial surface.
(4)(b) Expansion of Beacon Street Parking Garage. Not discussed at
the meeting (presumably will be at next meeting on traffic, parking,
and transportation), but is part of the athletic support building
program nonetheless. 350 new parking spaces to be added.
(5) Newton Fields Support Building. Near to BC Law School in Newton.
8,500 sf.
Alternate visual

No comments:
Post a Comment