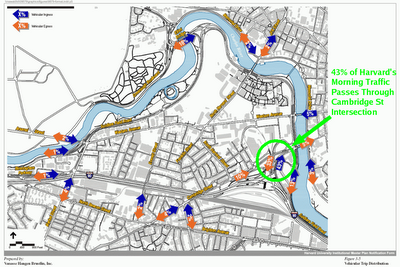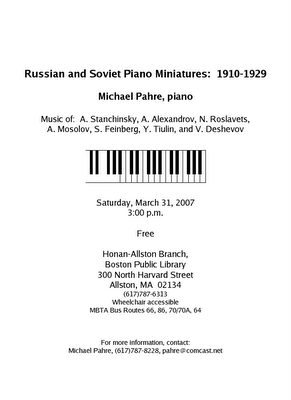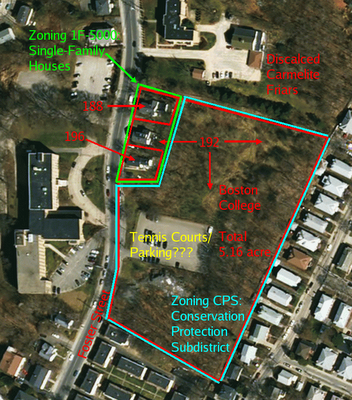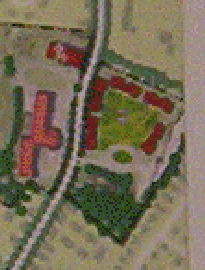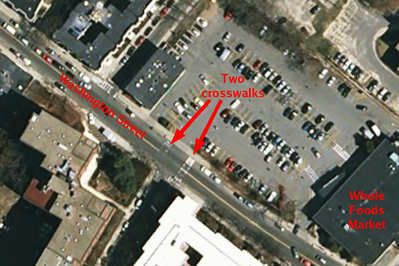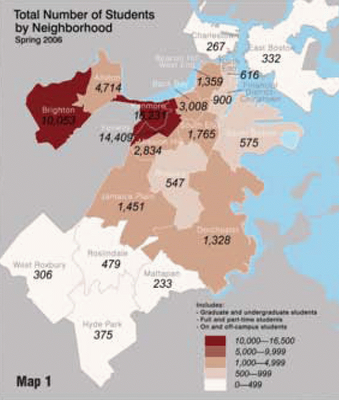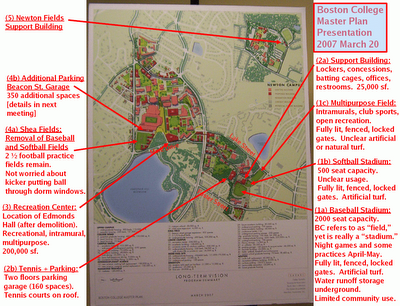At the Boston College Task Force meeting on Tuesday, March 20, 2007, Boston College planners and their partners at Sasaki Associates presented a housing plan for the next ten years of their development and expansion.
Below is my notated version of the visual that they displayed at the meeting:
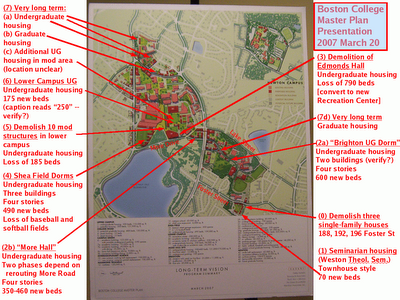
A PDF version of the figure can be found attached to the
post at the GoogleGroup BC_Neighbors_Forum.
They expect to file an IMPNF with the BRA around mid-May 2007, although
a draft of it may be made available to the task force at an earlier date
(or maybe even to the community).
SUMMARY OF HOUSING PRESENTATION
BC presented a series of seven sets of construction and demolition
related to housing (graduate and undergraduate students, as well as
seminarian).
Notes:
#1 seems to be independent of the others.
#2-6 are sequential: build/construct #2, then do #3, then #4, etc.
#7 is very long-term, and uncertain.
I have added #0, since they neglected to note a necessary demolition
that must occur before #1. I have broken down #2 into 2a and 2b, and #7
into 7a, 7b, etc. Otherwise, the numbering scheme follows BC's scheme.
(0) Demolition of single-family houses at 188, 192, 196 Foster Street.
(1) Seminary Housing: Construction of Jesuit, non-family,
townhouse-style housing for Weston Theological Seminarians. Height
unclear. 70 new beds.
(2a) "Brighton UG Dorm" [my name]: Construction of undergraduate
housing in the middle of the Lake Street property purchased from the
Archdiocese. Access primarily through new inner, feeder road from Comm.
Ave. Housing in pods of four. For juniors and seniors. Some mention
of utilizing old gymnasium in connection with it. Four stories tall,
and partially up hillside (so will appear taller from future baseball
field). Believed to be two buildings, but cannot locate both on map.
600 new beds.
(2b) "More Hall": SE corner of Lake Street/More Road and Comm Ave
(i) Demolition of existing building (former law school)
(ii) Construction of undergraduate housing. Housing in pods of four.
Four stories tall. 350-460 total new beds:
phase 1: 350 new beds with More Road unchanged
phase 2: 110 additional beds if More Road re-routed
--> thus totalling 460 = 350 + 110
(3) Demolition of Edmonds Hall in the main, lower campus. Loss of 790
beds. [Later conversion to a new Recreation Center.]
(4) "Shea Field UG Dorms" [my name]: Construction of three buildings of
undergraduate housing on N and NE side of current Shea Fields. Removal
of baseball and softball fields; football practice fields remain. Four
stories high. 490 new beds.
(5) Demolition of 10 "Mod" structures in lower campus (which were
supposed to be only temporary housing decades ago, but were never
removed). Loss of 185 beds.
(6) "New Mods UG Dorm" [my name]: Construction of undergraduate housing
around where the mods currently exist. Four stories high. 175 new beds.
(7) Long-term planning -- very uncertain, so take with a grain of salt.
(7a) Undergraduate housing in upper campus: 300 + 350 beds.
(7b) Graduate student housing in upper campus: 400 beds
(7c) Undergraduate housing in lower campus (more mods): unclear from
map, but part of powerpoint presentation, so need verification
(7d) Graduate student housing in Lake Street property: 140 beds
UNDERGRADUATE BED SCORE CARD
-----------------------------------------------------------------
Table 1: How Many UG Students Need Housing
9000 undergraduate students (to remain constant for next 10 years)
-400 study abroad
----
8600 undergraduate students need housing
-----------------------------------------------------------------
Currently have 7300 beds for undergraduates, or 84.8% on-campus.
Their goal is to house 90% on-campus, and claim that to be a maximum
(meaning that the last 10% do not want to live on campus).
-----------------------------------------------------------------
Table 2: What is the Net Change in UG Beds for Steps #2-6?
change in # beds construction/demolition step
+600 2a: "Brighton UG Dorm"
+350 2b phase 1: "More Hall"
-790 3: "Demolition of Edmonds Hall"
+490 4: "Shea Field UG Dorms"
-185 5: "Demolition of Mod structures"
+175 6: "New Mods UG Dorm"
------
+640 net increase in beds for #2-6
-----------------------------------------------------------------
-----------------------------------------------------------------
Table 3: Total UG Beds After Steps #2-6
7300 Current UG beds
+640 #2-6 net increase in UG beds
-------
7940 total UG beds after #2-6 implemented
-----------------------------------------------------------------
RESULT: 7940 / 8600 = 92.3% UG housed on-campus after all this
construction/demolition
BC was playing a bit loose with the numbers: I can't believe they have
exactly 7300 UG beds currently, and they claimed on the viewgraph that
7940/8600 = 90% (which a gentleman pointed out to be in error).
BC has noted that they expect to have a website up and running "within a
few weeks," in which they would make available some documents. Who knows what will be included there...
